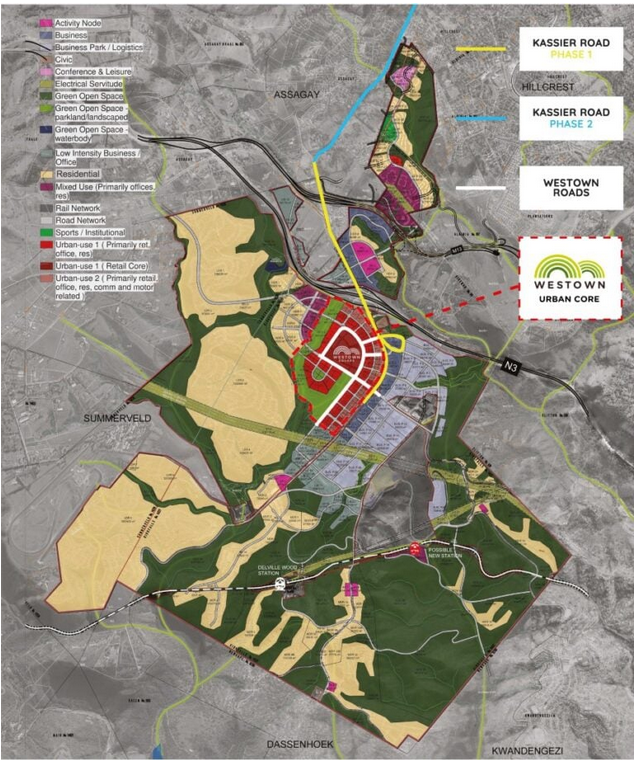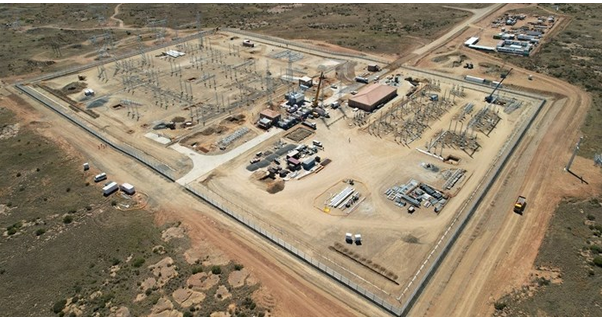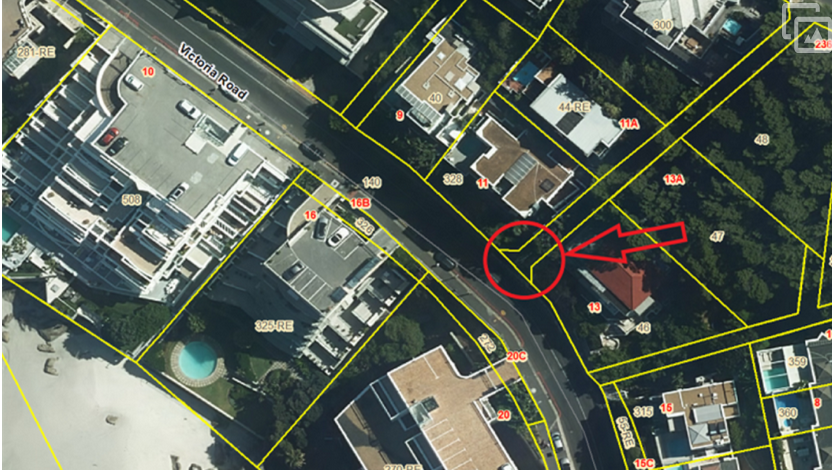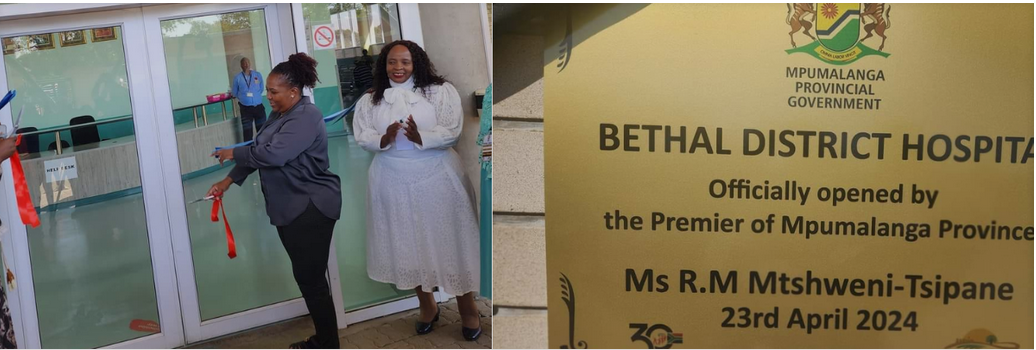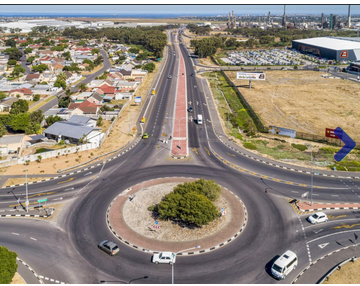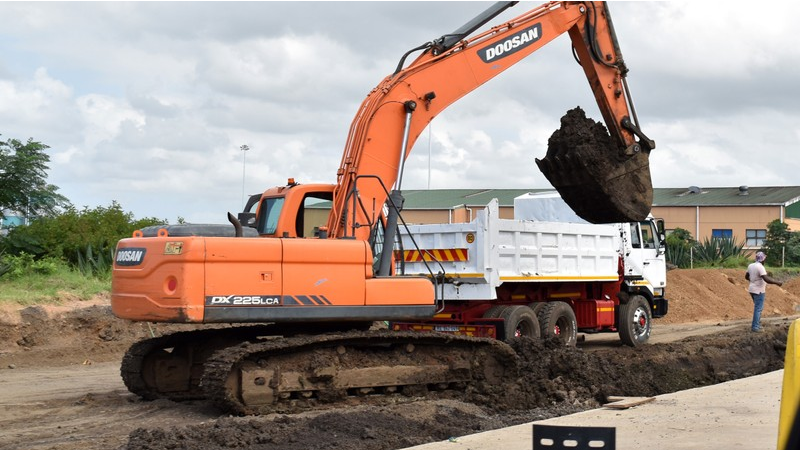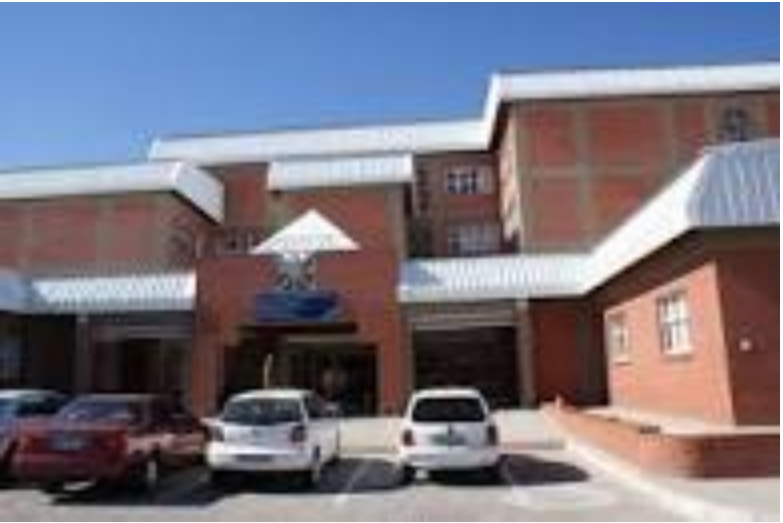FirstRand's 8 Merchant Place campus achieves 4 Star Green Star design certification
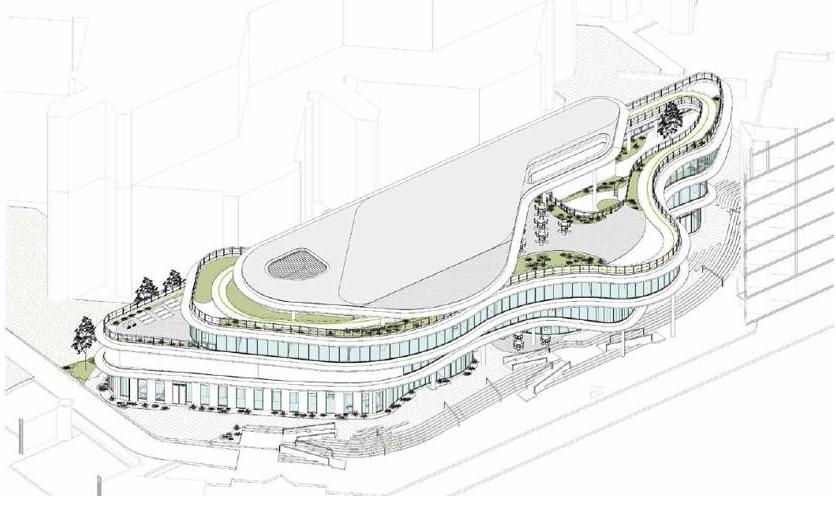
28-01-2022
Read : 424 times
Property Wheel
Source
FirstRand’s three-storey 8 Merchant Place campus in Sandton has achieved a 4 Star Green Star Design certification under the Public and Education Building scheme of the Green Building Council of South Africa (GBCSA).
In identifying the need to improve the quality of its employees’ work-life balance, the financial group planned to achieve this by providing wellness and lifestyle facilities within the existing campus.
“This is in line with the purpose the building serves, namely a wellness centre fitted with medical rooms, gym, educare centre, complementary retail and a rooftop entertainment area with a perimeter running track,” says Yovka Raytcheva-Schaap, Associate, ESD Consulting & Project Management from consulting engineering and infrastructure advisory firm, Zutari, who played a crucial role in bringing this to fruition by providing civil, structural, and wet services, in addition to environmentally sustainable design (ESD) consulting.
Zutari’s structural scope of work encompassed the design and supervision of the new building, including strengthening the existing columns and underpinning the foundations, while the civil scope comprised the stormwater design. “From a structural perspective, the project was complicated by the geometry of the new floor slabs, strengthening the existing structure and interfacing with the existing services,” points out Mark Axelrod, Technical Director at Zutari.
Calculations revealed that the load-carrying capacity of the existing columns and foundations in the basement was insufficient to support the additional load from the new building. Zutari therefore developed strengthening details for the existing columns using reinforcement concrete collars. This had to be carried out with minimal interference to the functioning of the building and vehicle movement along Bute Lane and in the basements.
Existing services in the basements such as water tanks could not be moved, which posed additional challenges. For the foundations, the underpinning piles were installed eccentrically to avoid existing services. As a result, strap beams were introduced to resolve the eccentric loads. The existing ground slab had a pond and landscaping that had to be removed to construct the new elevated ground level.
This consisted of sleeper walls with a BONDEK® slab, which is a profile steel sheeting widely accepted by the building and construction industry for high efficiency and speed of construction. To ensure that the new load was less than that of the existing ground slab capacity, the existing no-fines concrete under the new building footprint was removed.
In terms of wet services, Zutari was appointed as consultant for the internal hot and cold-water reticulation, internal soil and waste drainage reticulation and central hot water generating plant installation, explains Vincent Gieselbach, the wet services engineer.
The design was carried out to meet both Green Star and SANS10400XA requirements. Efficient sanitary fittings were installed throughout the building. Hot water is provided by means of a central hot water system with a heat pump. Comprehensive water metering is installed and connected to the Building Management System (BMS) for optimal water-use management.
Enhanced indoor environment quality was achieved by means of increased ventilation rates, glare-control elements, optimised external views and connection to nature, thermally comfortable spaces and use of occupant-friendly materials and finishes. Dedicated exhaust risers within the tenancies ensure that air pollutants from printing machines, for example, are exhausted outwards.
The building’s optimal energy performance results from the selection of an energy-efficient HVAC system and lighting, and the rigorous commissioning and finetuning of all services. Where individually enclosed spaces are unoccupied for a period, the BMS automatically switches off electricity-consuming services.
Given the location of the building in the wider Merchant Place campus, 8MP makes use of centralised existing services and facilities such as a standby generator farm, back-up chiller capacity and the wider-campus BMS and parking spaces, which would have had to be sourced independently for a conventional building.
“This arrangement makes the project unique from a reuse of equipment and facilities perspective, which certainly contributes to the improved overall environmental performance of the building,” highlights Raytcheva-Schaap.
Waste management was handled in a responsible way during construction of the building. An Operational Waste Management Plan was implemented by the project owner to ensure that, once the building was operational, waste generation is reduced and that a large percentage is diverted from landfill by means of recycling and/or reuse.
Lastly, 8MP incorporates safety features aimed at limiting the spread of Covid-19 infections and similar viruses. For example, the main entrance of the building, as well as all entrances to the different tenancies, feature touchless doorways.
The drawings for the existing building were all completed on CAD. However, due to the geometric complexities of the new building, 3D modelling was vital for the success of the project. Together with architect Boogertman + Partners, Zutari drove the BIM collaboration on the project, ensuring all services were coordinated on one federated model.
“The benefits of 3D modelling were transferred to the contractor, as initially it was challenging to visualise the complex slab geometry,” adds Axelrod. Zutari assisted Trencon to install Naviswork Freedom, as well as demonstrating how to operate the model.
Project completion was originally planned for 20 January 2021. However, due to Covid-19 restrictions, the site stopped all work for ten weeks from March 2019, and the project was finally completed on 16 July 2021.
“The ESD credentials of the building, as well as the implemented occupant health and well-being features, are a testament to FirstRand’s commitment to environmental sustainability and providing best-in-class support services to its employees,” concludes Raytcheva-Schaap.
Recent News
Here are recent news articles from the Building and Construction Industry.
Have you signed up for your free copy yet?


