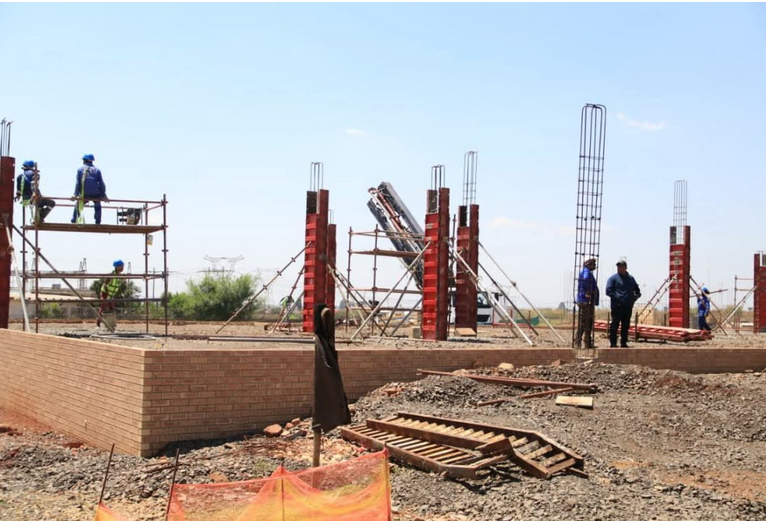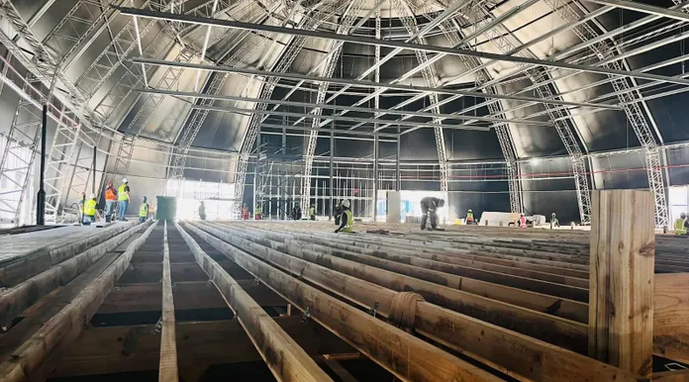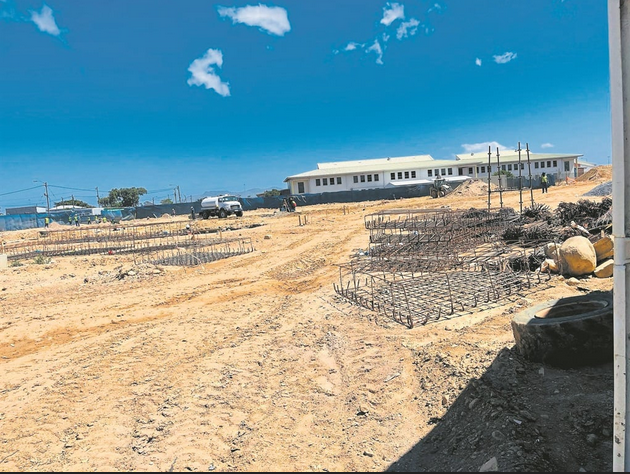Cape Town's Old Granary building revamp complete

Advertising
13-12-2018
Read : 489 times
Bizcommunity.com
Source
The revamp of the Old Granary building, which started in 2016, has been completed. The building has been refurbished specifically for the Desmond and Leah Tutu Legacy Foundation (D
An important part of the restoration was the installation of a permanent exhibition that captures the rich history of the building, and its various uses and functions. In addition, a detailed description of the restoration process and the materials have also been included.
"The Old Granary is steeped in history. If the walls could talk, you would go back in time to more than 200 years ago to get a feel for the people who lived and worked in this building. The internal spaces have not been glossed over but instead have been well preserved to showcase the building’s heritage status in its original condition. All aspects, even down to the original cracks and chips in the floor and on the walls were preserved, which is what gives this build its unique character," said the City of Cape Town's mayoral committee member for assets and facilities management James Vos.
Manuscripts and memos of Archbishop Desmond Tutu
The foundation’s exhibition space, a permanent installation, is up and running. It displays the original hand-written manuscripts and memos of Archbishop Desmond Tutu. Additionally, the city has also installed a permanent exhibition that showcases the history of the building as it relates to the development of Cape Town. Both exhibitions flow seamlessly from one to the other and complement each other.
The Old Granary was built between 1811 and 1813 using locally made bricks that were of poor quality at the time. During the 18th and 19th century, to address the problem of poor quality, the foundations and walls were built with quarried slate that was also known as Cape Town bluestone.
During former times, the Old Granary served a variety of purposes such as a customs house for the handling of imports and exports, as a magistrate’s court, as the town granary that aimed to ensure food security at the time and provide affordable daily bread, as a women’s prison, and as a Public Works Department building that accommodated the offices of civil engineers who were responsible for the infrastructure development of the Cape’s urban landscape.
"In addition to the exhibitions, the city’s Property Management Department is in the process of preparing a tender to secure a suitable tenant for the restaurant space located at the rear of the building, which will spill out onto Longmarket Street. This tender is expected to be advertised early in the new year and will present economic opportunities for a potential entrepreneur," noted Vos.
Recent News
Here are recent news articles from the Building and Construction Industry.
Have you signed up for your free copy yet?









