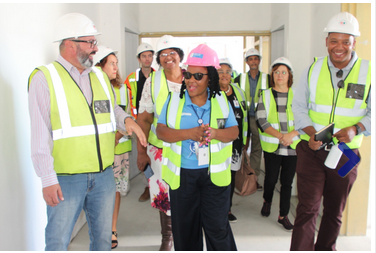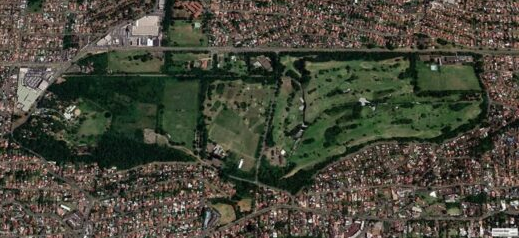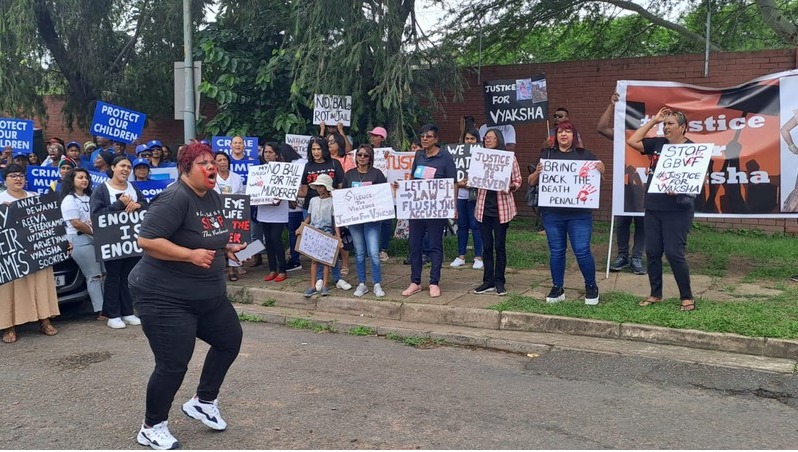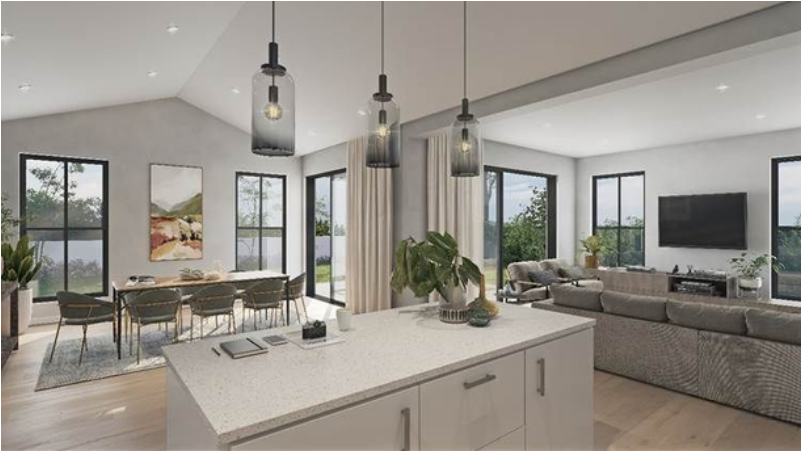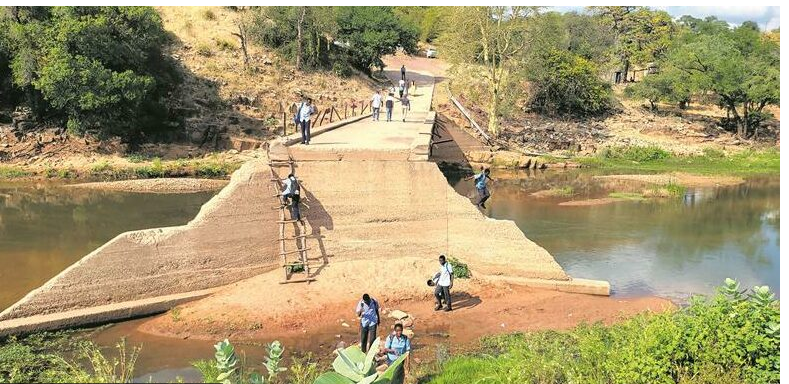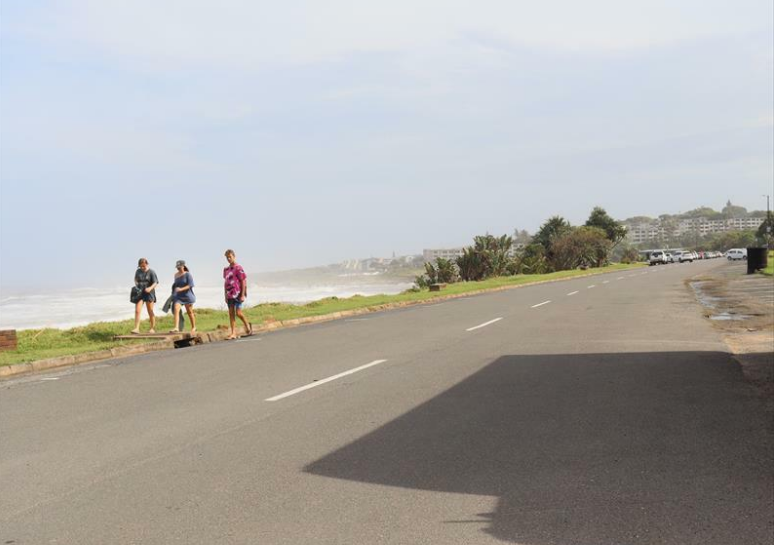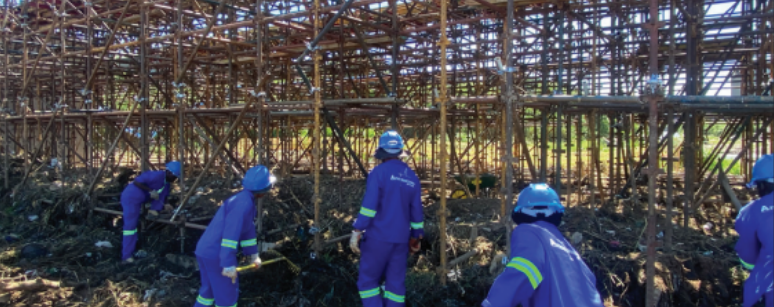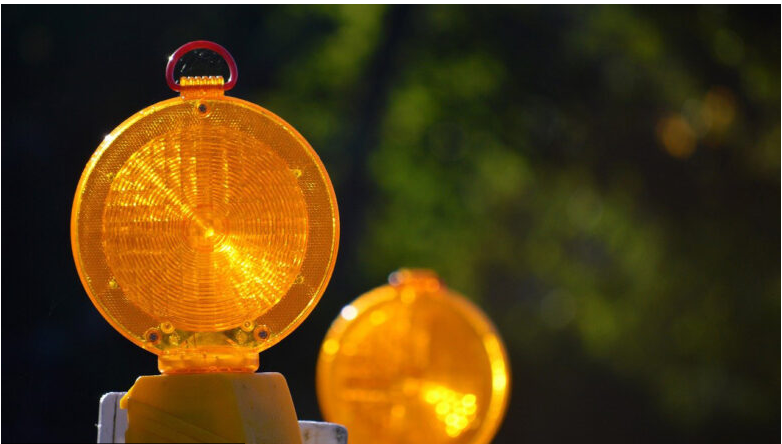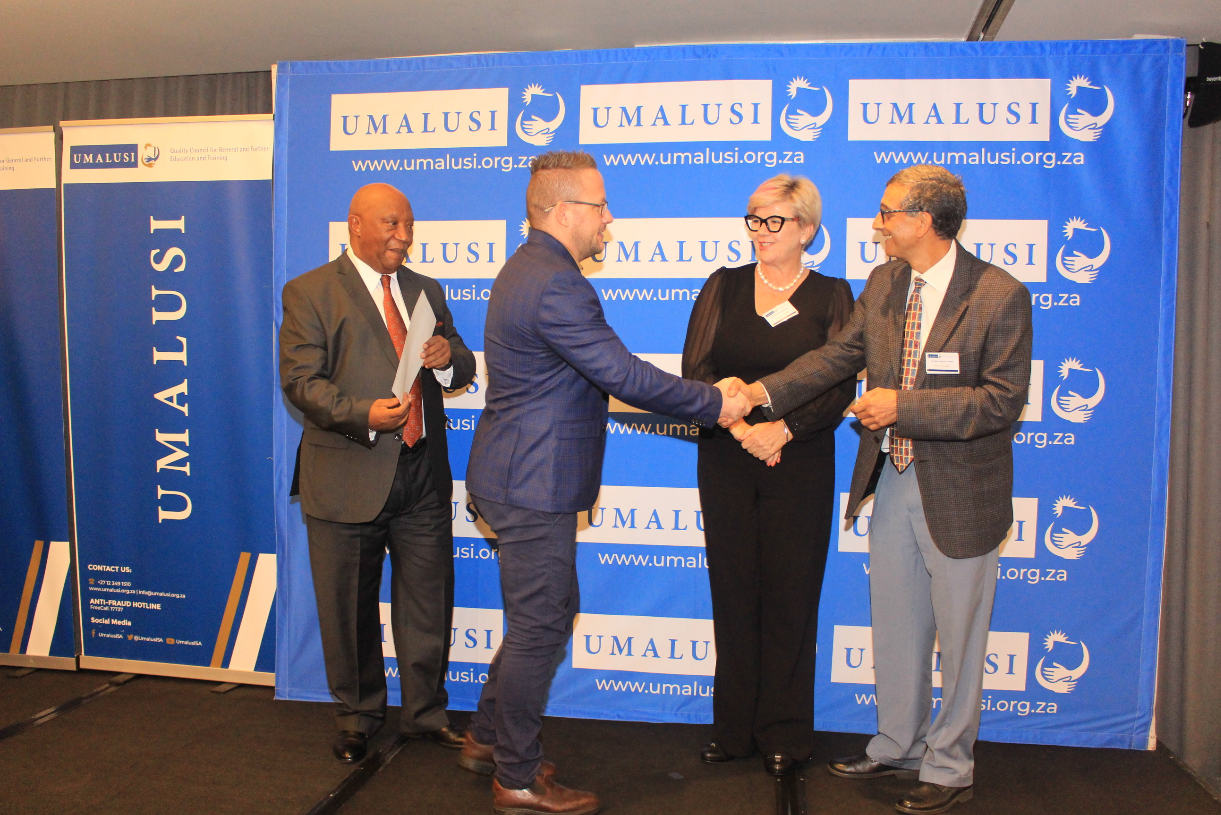New Green Building accomplishments for Waterfall City
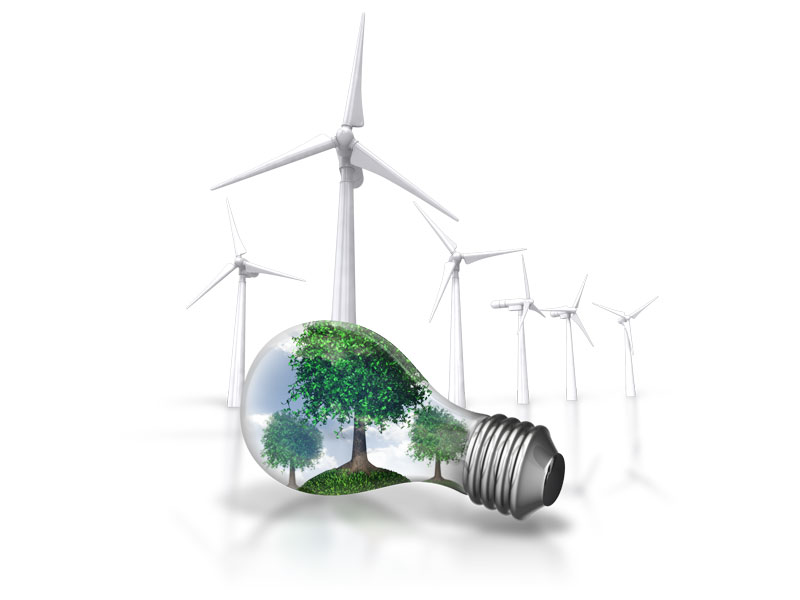
31-01-2017
Read : 118 times
Property Wheel
Source
Two new green buildings have recently been developed in Waterfall, both setting new benchmarks for sustainable development in the area.
Developed by Attacq, a new office building in Waterfall City accommodating Schneider Electric South Africa, Wisetech Global and Trans Africa Projects is targeting a LEED Gold certification; while the Waterfall Public Transport Holding Facility, developed to meet the need for a taxi holding facility in the Waterfall area, is the first project to achieve a 5-Star Green Star SA PEB v1 rating. Solid Green was the green building consultant on both projects.
P-Grade Offices target LEED Gold
With approximately 15,000m² of lettable area, 3 basement levels of parking and 4 office levels above ground, the Schneider Electric building was designed as a perimeter building with a central, enclosed, quadruple-volume atrium at its heart. Morne Whitehead of Attacq says, “Our intention was to deliver a world class building on an extremely visible site. We aim to be at the forefront of sustainable development in order to provide offerings that attract multinational tenants.”
The site is located adjacent to the recently completed Novartis Head Office and diagonally opposite the Mall of Africa. Luke Chandler, design architect from Aevitas Group, notes that attention was paid to all edges of the site to ensure that the building is integrated into the urban fabric. “All five sides of the site are visible and had to be treated accordingly, with four sides facing onto roads and pedestrian entrances leading onto public open spaces.”
To avoid excessive excavation, a podium was created to deal with the site’s slope, which also elevates the building and gives it a strong presence and sense of entrance. The star-shape generated by the five-sided site defined the shape of the atrium, which is enclosed with internal shopfronts between the tenant spaces and atrium itself in order to control the temperature and indoor environmental quality (IEQ) of the tenant spaces more effectively.
Large skylights flood the atrium with natural light, which result in a reduced need for artificial light but increased heat gain – so the performance, positioning and ratio of skylight glass were all carefully considered. The atrium has also been landscaped with feature planters that double-up as public seating.
The building has been designed with maximum flexibility in mind, with a single vertical circulation and services core for each of the northern and southern wings. These centrally located cores, together with internal walkways linking every level, ensure easy sub-division of space.
A full energy model of the building was carried out to analyse thermal loads on the building. Accordingly, the facades are either single glazed, double glazed or clad in insulated aluminium panels to optimize facade performance. According to Solid Green’s Gavin Westbrook, “The building has been optimized in terms of systems and building elements – such as performance glazing, insulation, high SRI roof coatings, and lighting controls – to reduce energy consumption by 54% compared to baseline. A solar PV installation on the roof also provides 21% (by cost) of the building’s energy needs.”
Other sustainability features include low flow fittings to reduce water consumption by over 30%; efficient drip irrigation systems that reduce water consumption by 55%; landscaping and light colored paving to reduce the urban heat island effect; and the specification of low VOC paints, floor finishes and adhesives in the interior to improve indoor environmental quality and occupant health. In addition, detailed waste management and site pollution plans where implemented during construction to reduce the amount of waste to landfill.
A third party commissioning agent, Ecolution, was appointed to optimize the design and ensure that commissioning of the renewable energy, hot water, lighting control, BMS, day lighting control and HVAC systems was carried out according to ASHRAE guidelines.
Having been through the LEED process on this building, Whitehead says, “We believe LEED to be the right rating tool to be used on buildings of this nature. The LEED system is rigorous in terms of ensuring that actual performance objectives are met through the commissioning of building. It focuses on the construction process as well as the end result, so it’s a reliable system all round in terms of ensuring quality control and a superior end product.”
5-Star Taxi Holding Facility
As part of the Waterfall development, Attacq was required by the local government to build a public transport holding facility to provide a base for the various modes of public transport operating in the area. Located on the east side of the N1, adjacent to the quarry on Waterfall Farm, the development consists of offices, a canteen area, an ablution area, a refuse area and a transport facility parking area.
Sean Pillan of Empowered Spaces Architects says that different zones were designed to accommodate the different functions required, and each building was oriented to create visual security around a central courtyard which functions as a rest and meeting area for drivers. Four planters on the edge of the courtyard provide partially shaded seating and act as a buffer between the exit road and the courtyard. These planters attempt to soften the hard edges around the facility, and have built-in USB ports for drivers to charge their cell phones. This rest area opens up to the south side of the site and offers views overlooking Johannesburg.
The complex’s zones include a canteen building that acts as a barrier to the adjacent site, with six micro-shops facing onto the courtyard that provide opportunities for entrepreneurial women to sell food to the off-duty drivers. A site manager’s office overlooks the courtyard and its activity during the day, while provision for additional offices has been made to allow for future growth of the facility.
A dedicated refuse area includes a sorting facility for street recyclers to sort through refuse materials in a secure area, out of sight of the street. This area is also provided with posters to encourage and educate users on what materials can be reused and recycled.
Large overhangs on the building blur the distinction between interior and exterior spaces. Hardscape surfaces and roofing material with qualifying Solar Reflectance Index (SRI) values were chosen to minimise the urban heat island effect; and robust materials such as sheeting, steel and face brick were chosen for easy maintenance. Clearvu fencing has been used on the ablution block and canteen for security as well as for maximum cross ventilation and natural light.
The building is completely off grid, with a solar PV installation located on top of the ablution block to provide power for the offices, canteen and refuse area. Solid Green’s Annelidé Sherratt reveals that this installation is capable of producing 6177kWh of electricity, resulting in a net positive building. The horizontal zoning of the building eliminates the need for vertical circulation and water heating facilities, which also saves energy.
All sustainable building features have been incorporated in such a way to educate building occupants on how the sustainability initiatives implemented in the building work, and the associated environmental benefits of these initiatives. Water efficient sanitary fittings have been specified, and water and energy consumption results available from energy and water sub-meters are displayed on a dedicated screen for public viewing.
In addition, a Building Users’ Guide was developed to inform visitors and staff working in the building of relevant building operations that influence them and on which they have an effect; to provide information on management systems that optimize the building’s environmental performance; and to ensure that all future alterations, additions and programme changes adhere to the intent of the Guide.
With very different scales and functions, these two buildings demonstrate that green building is quickly becoming the new ‘business as usual’ across all building typologies.
Recent News
Here are recent news articles from the Building and Construction Industry.
Have you signed up for your free copy yet?
